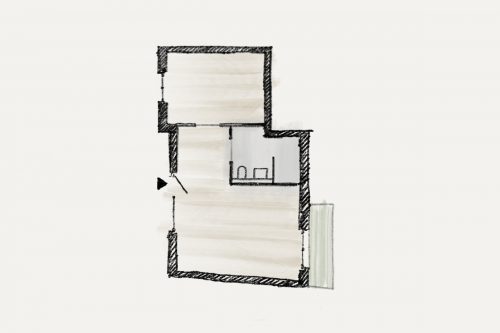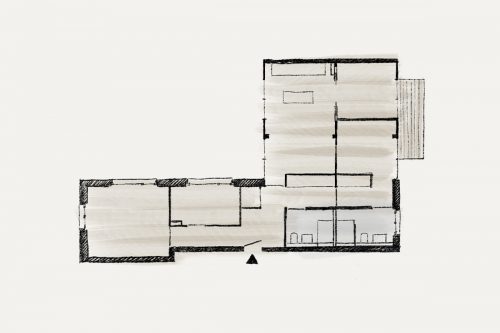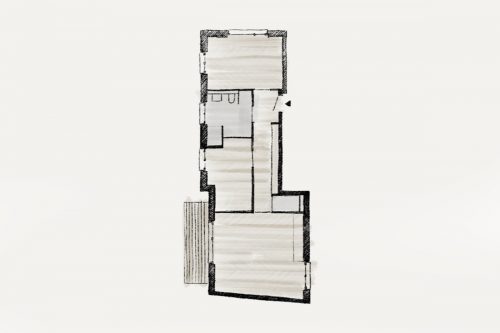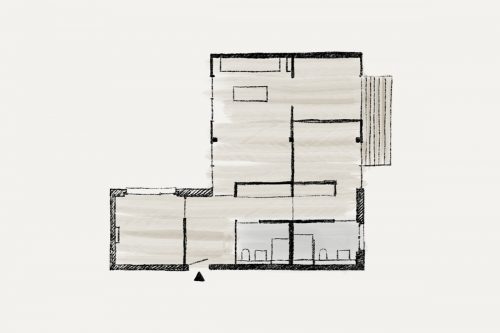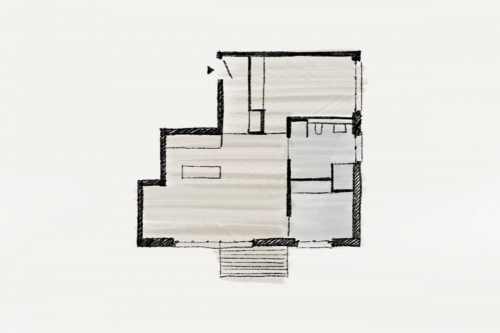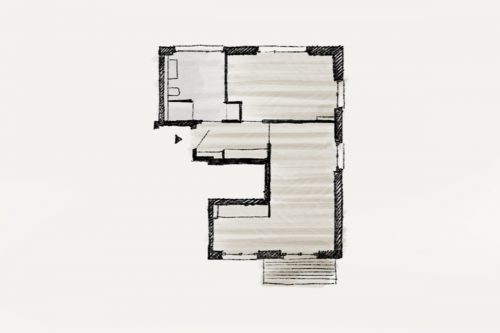The Neubau
Berlin courtyards have a long tradition. In the past, half of life took place here – people worked, washed and talked about the news. Today they often are true oases of peace and many hide unexpected treasures. In the second backyard of the Lausitzer Quartier, for example, a new building in timeless industrial design is being constructed, offering modern and stylish apartments with a original concept.








Modern Architecture Combined With High Quality Features
With our design concept, we give the living space an impressive atmosphere and create a feel-good mood. All design options for the apartments and material samples for the interior design can be experienced in our showroom at Lausitzer Straße 34. We attach great importance to individuality and an appealing look, because quality of life is our mission. If desired, barrier-free planning is available for every type of apartment.
ARCHITECTURE
- New clinker brick building with only 13 apartments
- Large floor-to-ceiling windows
- Apartments incl. terraces and balconies
- Compact and flexible floor plans
- Daylight bathrooms and open-plan kitchens
- Holistic design concept
FEATURES
- High quality real wood parquet
- Design bathroom objects and concealed fittings
- Large format floor tiles in concrete look
- Flush dimensioned doors
- Switches recessed into the wall
- Air conditioning possible on special request
A Peaceful Home In The Middle Of The City
Although the central location in Kreuzberg would suggest otherwise, the immediate living environment is very quiet and private. There is private access to the building and communal lounging areas for residents. Depending on the apartment, the view leads to the landscaped courtyards that are being designed by renowned landscape architects, with benches, thoughtful planting, playground equipment and space for bicycles.

Berlin is a colorful city with endless possibilities. The Lausitzer Quartier reflects this diversity and creativity. Thus, the Berlin lifestyle can be felt in every square meter of your new residence.
Apartment Types
Floor Plan Examples
Depending on your wishes, you can follow your ideas or simply decide for the lovingly designed design concept. Below you will find an excerpt of the apartment offer, more on request. Contact us at any time, we will be very happy to help you choose the right apartment for you.
Apartment
Room
Size
Price
Floorplan
Contact Us
Purchase your condominium directly and commission-free from the project developer. Get an idea and arrange your personal viewing appointment.
